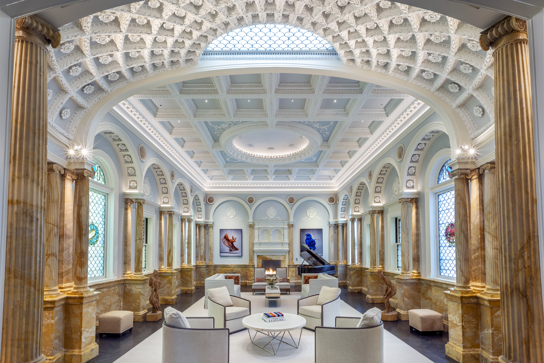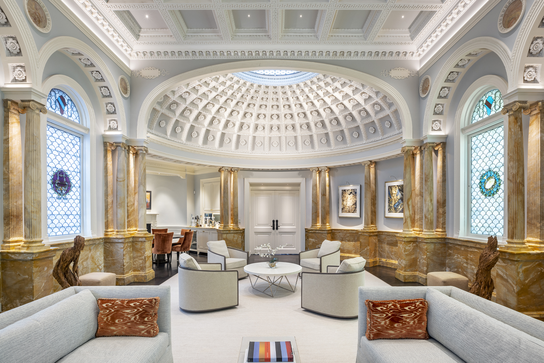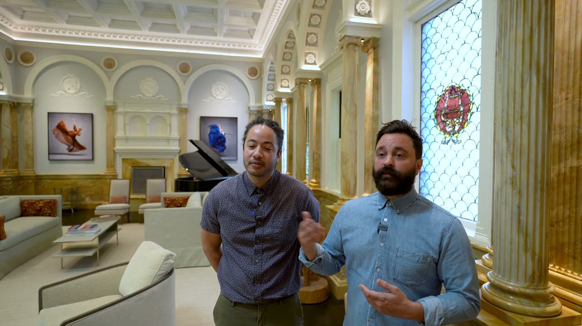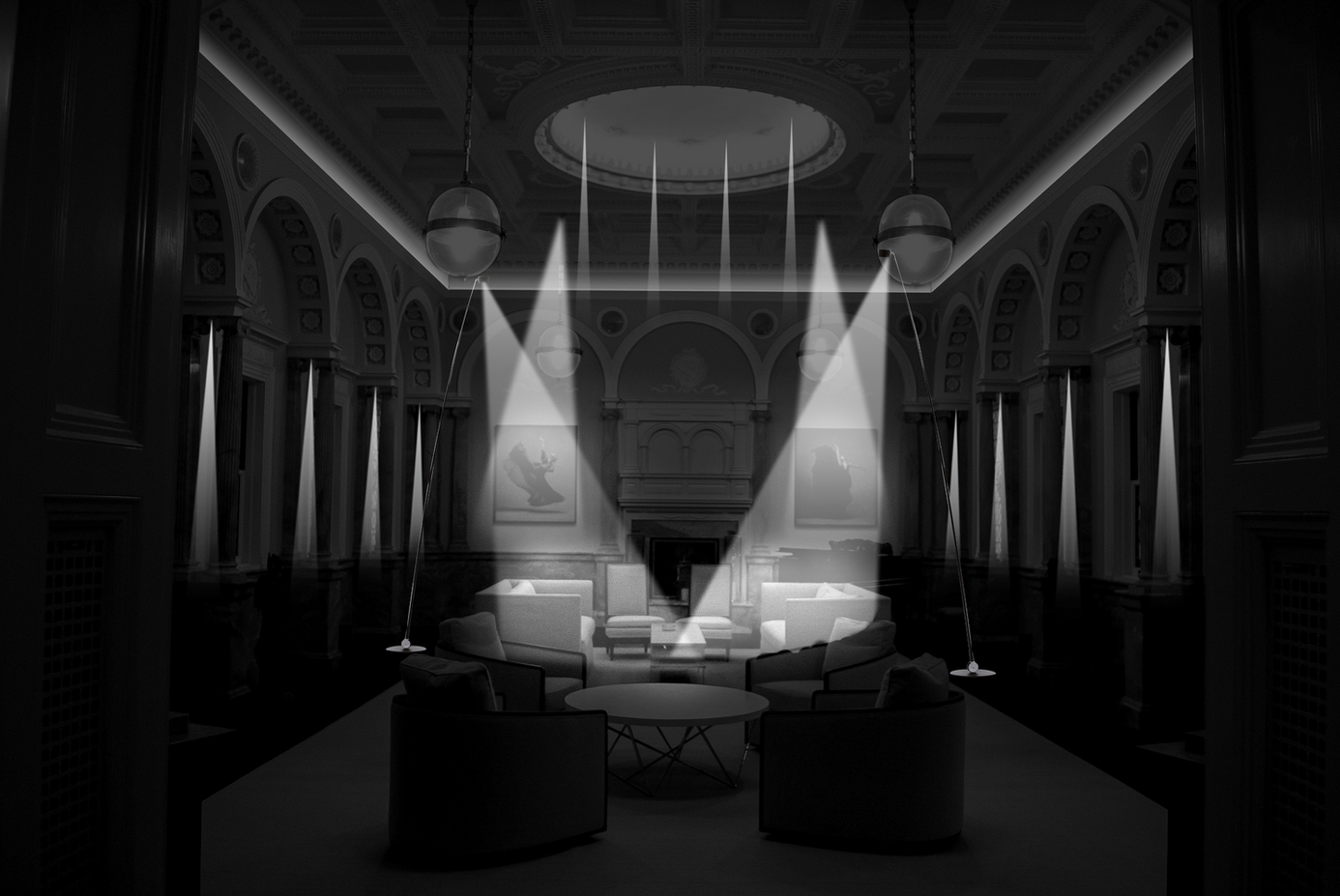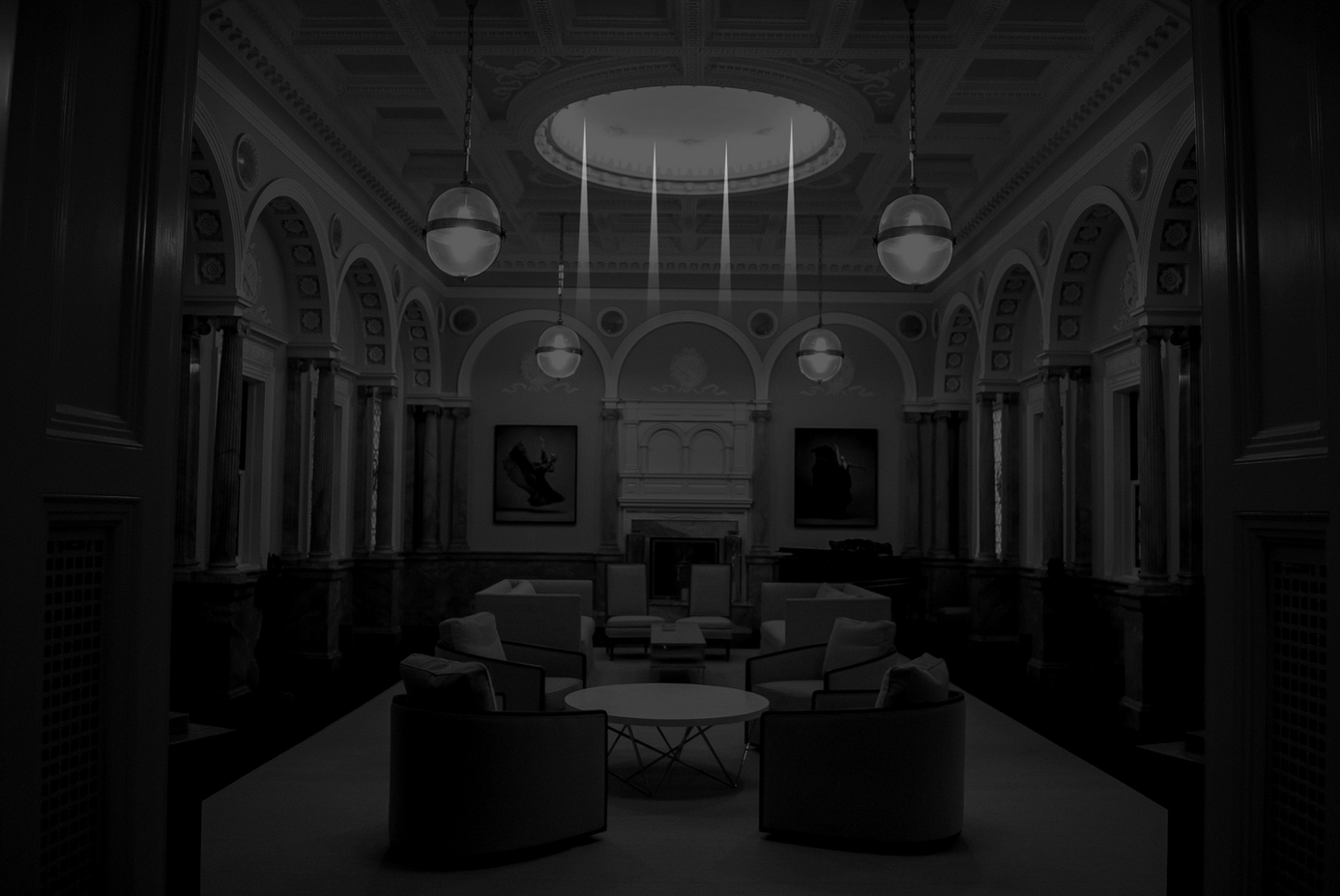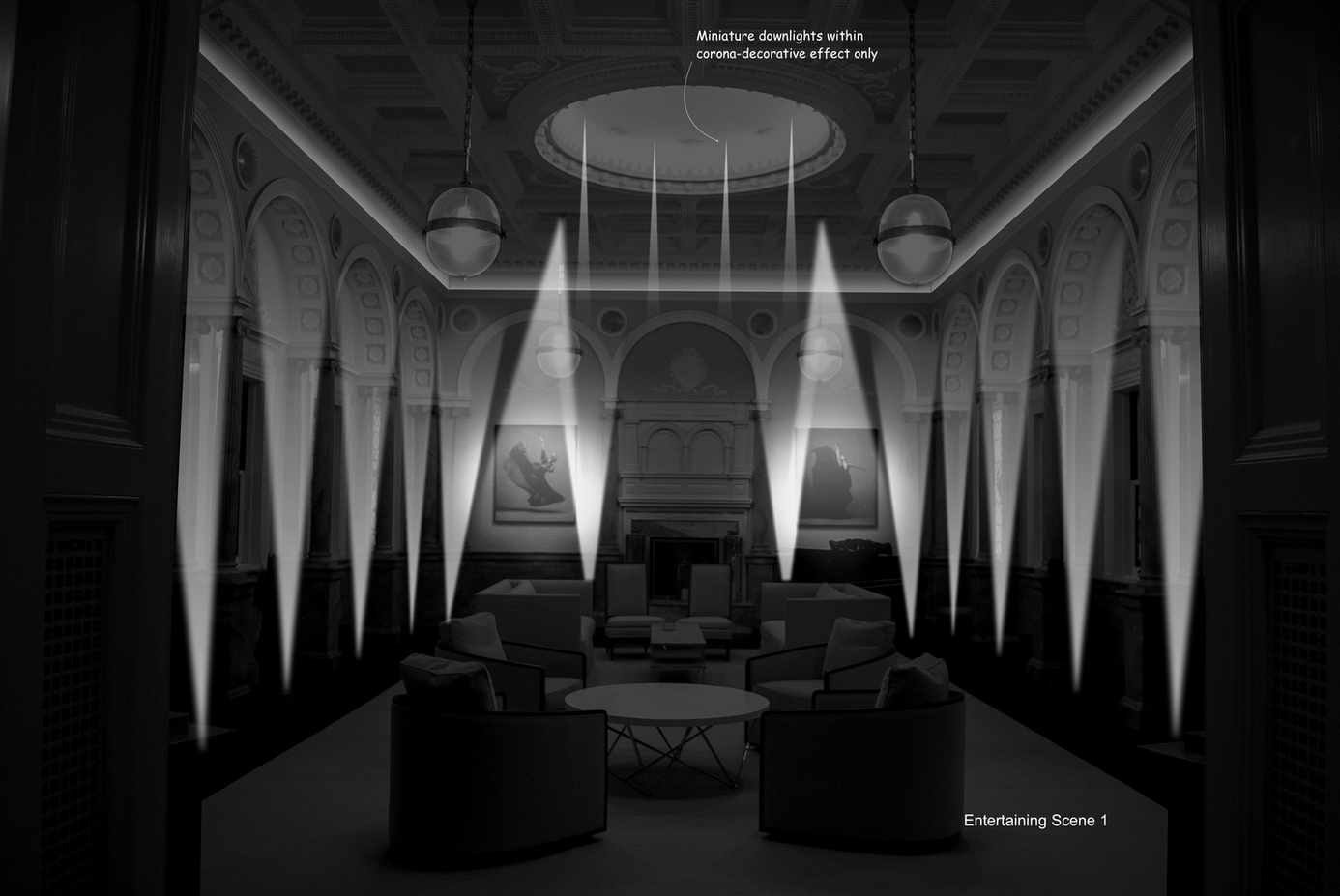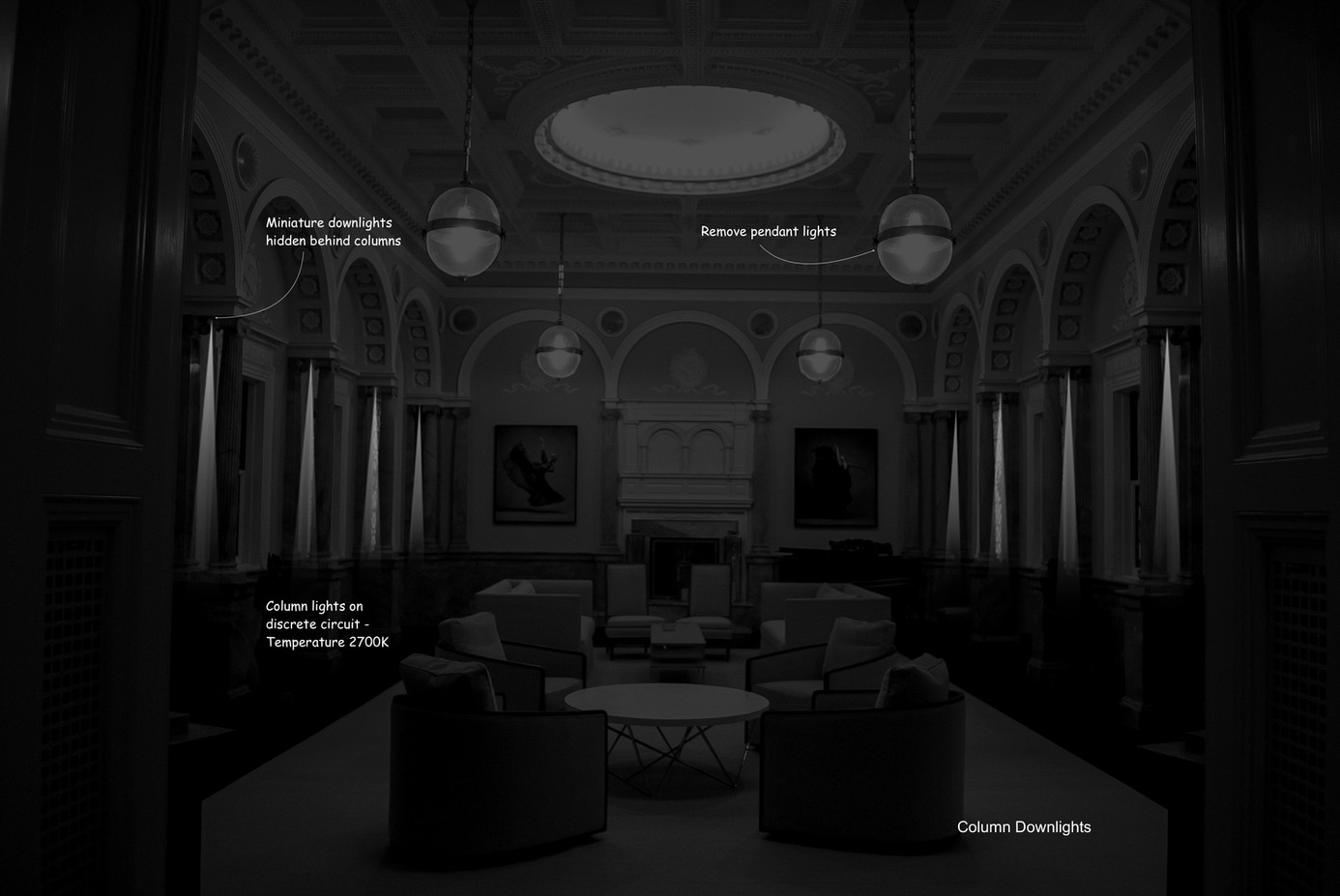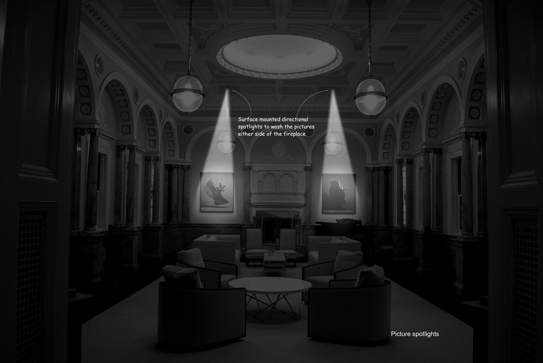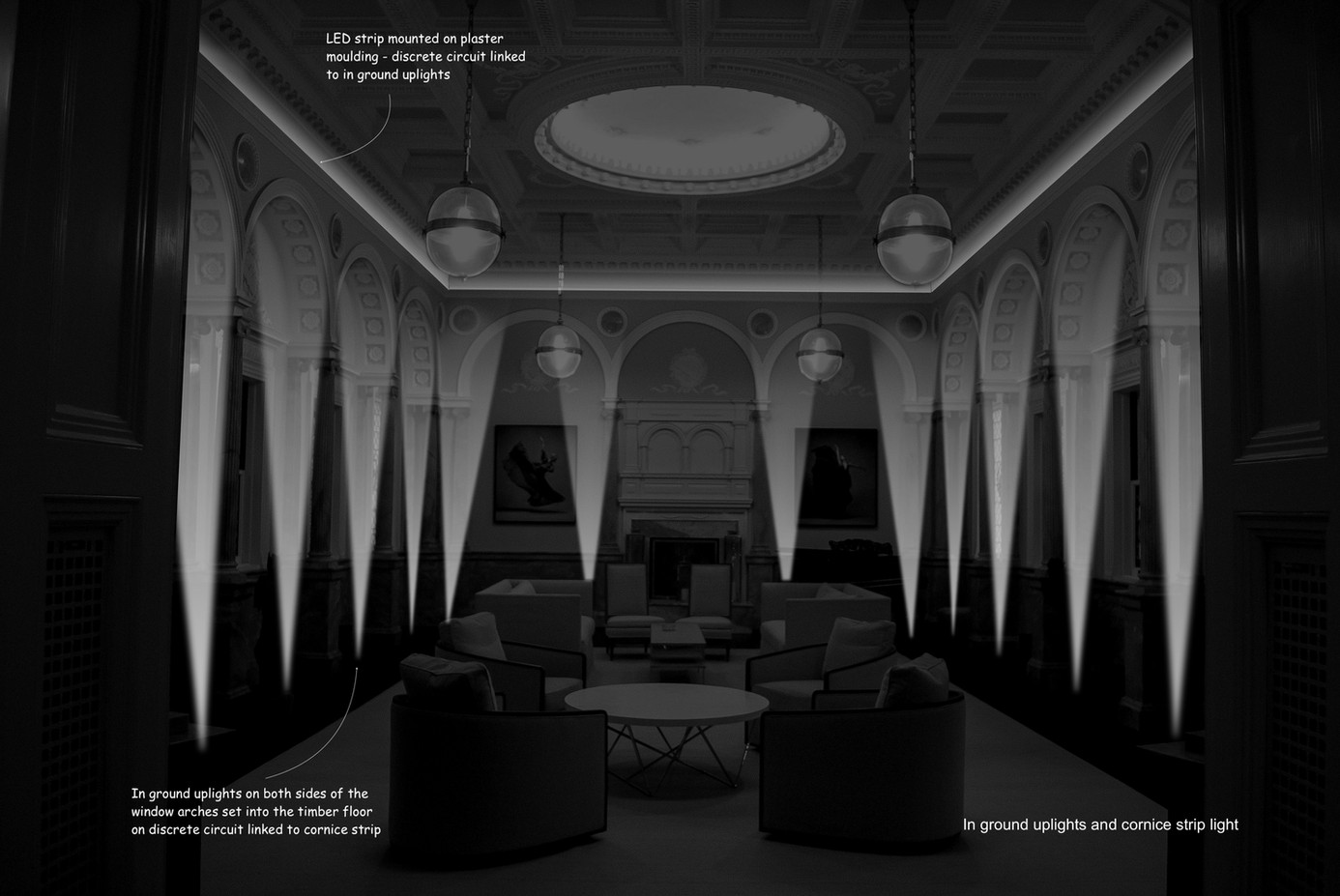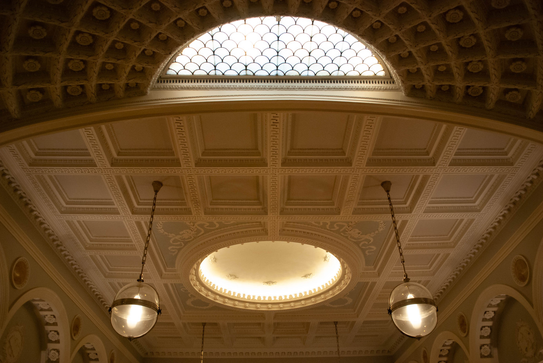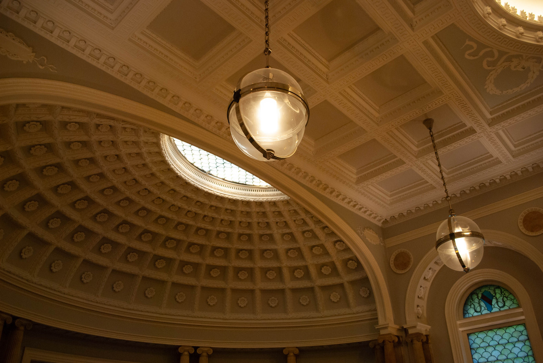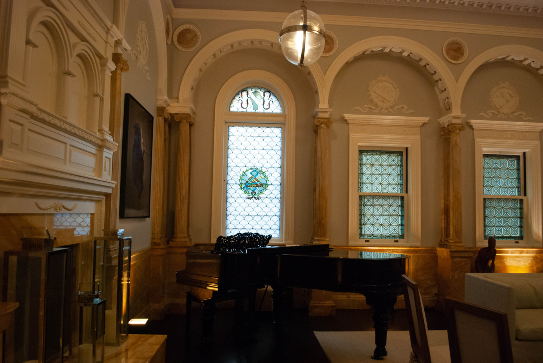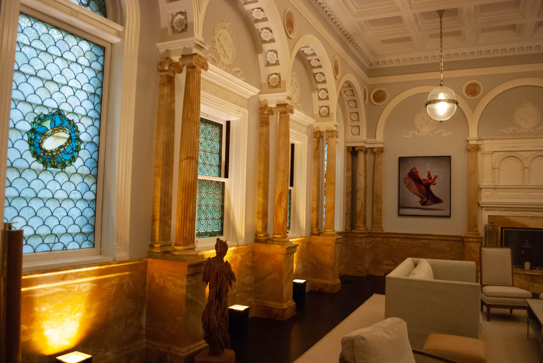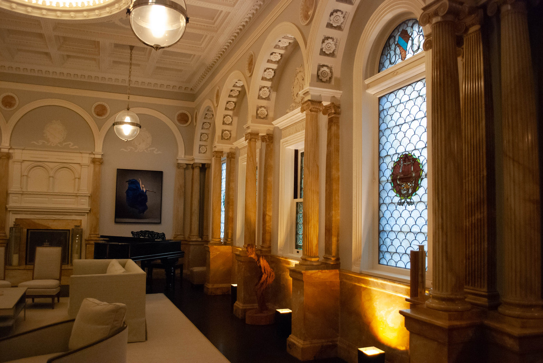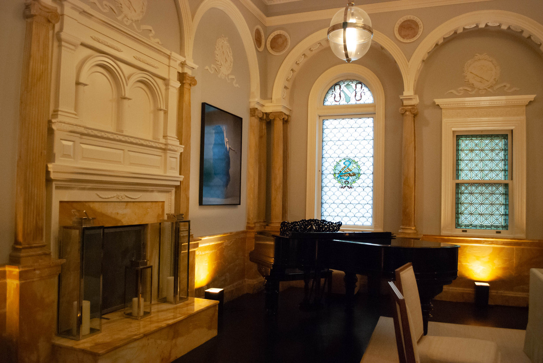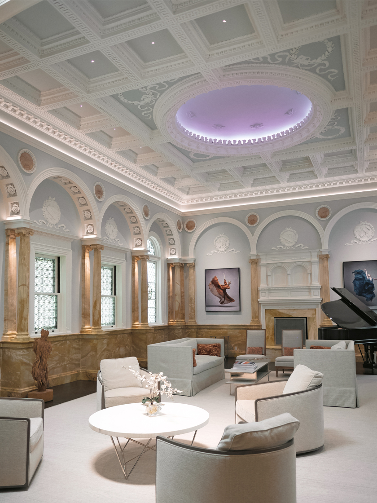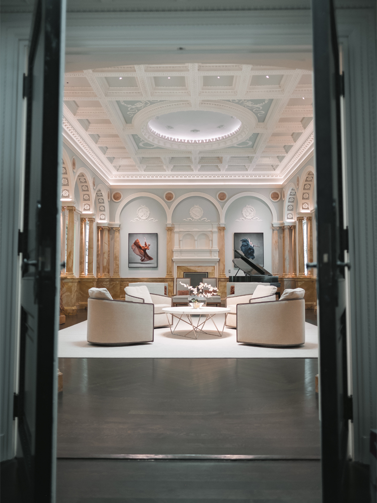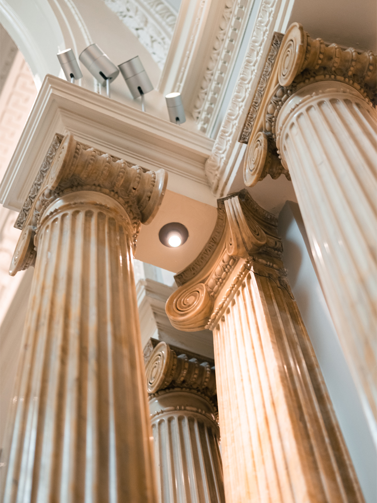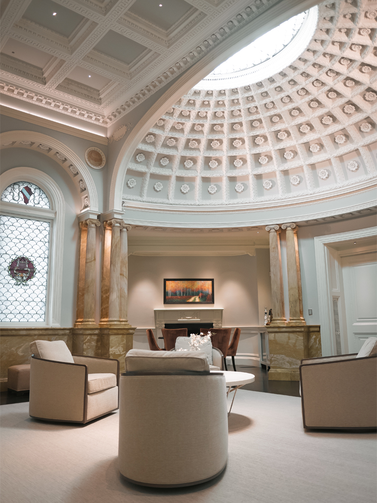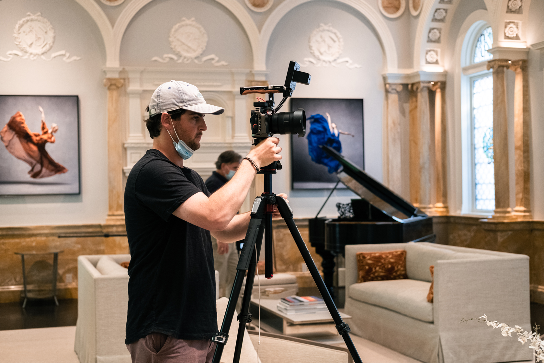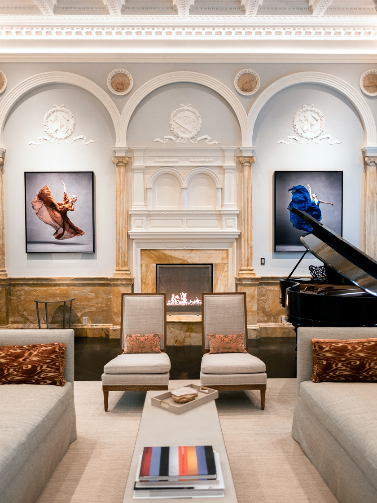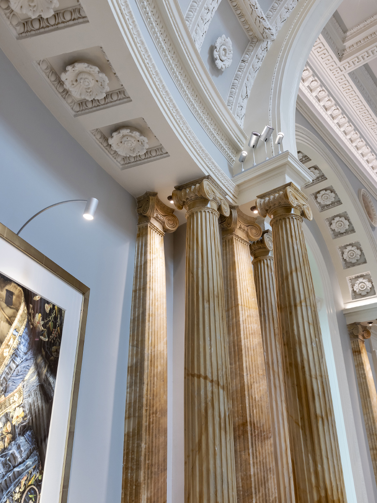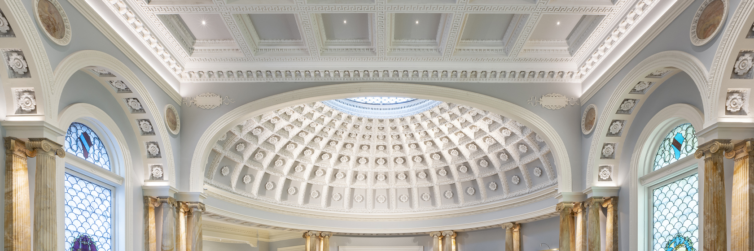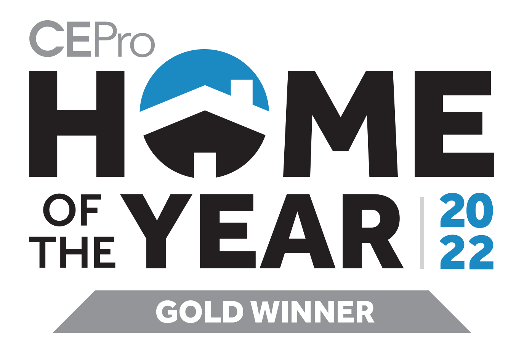

 Built in 1883 and designed by the prestigious architects Rotch & Tilden, this historic home in Boston’s Back Bay is an authentic timepiece of the late 19th century. While we had the chance to bring smart home solutions to all 15,000 feet of the home, the part of the project that shines brightest is the home’s music room.
Built in 1883 and designed by the prestigious architects Rotch & Tilden, this historic home in Boston’s Back Bay is an authentic timepiece of the late 19th century. While we had the chance to bring smart home solutions to all 15,000 feet of the home, the part of the project that shines brightest is the home’s music room.
Services

Audio design

Lighting control

Lighting design
Products
Partners
- Fourth Dimension Lighting Design
- Illuminate
- Carolina Tress-Balsbaugh, Manuel de Santaren
- KVC Builders
- Driscoll Electric
- Excel Carpentry
- Fireplace Concepts North America
- Strateres
- Terry Rogers
Steeped in history
The unique space was added to the back of the home in 1897 to host private performances for international musicians. A half dome ornamented with plaster rosettes, a coffered ceiling with a raised corona, and imported marble floors and columns highlighted the performance stage. Famous musicians such as Ferruccio Busoni, Arthur Rubinstein, and Ignacy Paderewski graced the space in its early years and it continued playing host to famous artists into the 1940s.
Today, the stage has been replaced with a fireplace. The room is used more often for children’s piano lessons and social gatherings than concerts hosting musicians from across the globe. While most of the original interior architecture has been preserved, it was an inhospitable part of an otherwise modernized property. This was due to dim and insufficient lighting and poor climate control. Therefore, TSP Smart Spaces was brought in to technologize the music room with discreet but robust smart home solutions.
“During my first in-home meeting with our clients, the double doors to this breathtaking turn-of-the-century addition were opened. I was asked on the spot if we’d be willing to tackle lighting upgrades to it. I immediately and excitedly accepted the challenge but informed the homeowners that this would take some time to solve. Being such a unique and architecturally ornate space, we had one opportunity to get it just right.” – Aaron Stallings, Director of Smart Spaces
Photography by Warren Patterson Photography
Interior design by Carolina Tress-Balsbaugh, Manuel de Santaren
A global collaboration
One of the biggest challenges for this project was bringing contemporary lighting to a music room steeped in delicate architectural details. We decided early on an approach that didn’t include decorative or ornate luminaires. This was to avoid competing with the historic design, instead highlighting it. Before bringing in our solutions, the music room relied on four large pendant lights in the main coffered ceiling and a single shallow pendant in a dining nook. The exterior walls of the room primarily consist of plaster on masonry. This construction made new wiring runs challenging, and the fragility of some of the existing interior ornamentation prevented us from installing lights as easily as we usually would. While our Director of Smart Spaces, Aaron Stallings, often creates or reworks lighting designs for our smart home projects, the demanding scope and historical significance of this space led him and the TSP Smart Spaces team to take a collaborative approach.
Fourth Dimension Lighting Design and Illuminate
Aaron wanted to find a partner with specific experience in creating lighting solutions for historic theaters for the lighting design. This led us to Nicholas Engert and Fourth Dimension Lighting Design in England. While Fourth Dimension Lighting Design was integral to the room’s design, the biggest strength they brought to the table was specification. In like manner, this helped us achieve our vision for the space.
In addition to Fourth Dimension Lighting Design, Terry Rogers of Illuminate was incredibly instrumental throughout this project. Terry and Illuminate helped to bring the lighting designs to life. They consulted on the fixtures that could provide the performance and aesthetic characteristics that the designers envisioned. Further, Terry made the initial introduction between TSP and the lighting studio.
Lighting schematics from Fourth Dimension:
KVC and Driscoll Electric
KVC Builders played an important part in the success of our Galactic Getaway smart home in New Hampshire. They returned to work with us again on this project. When we began this project, we knew we would need to partner with a builder not only brave enough to jump in head first on the challenges posed by this space, but also skilled enough to preserve and protect the ornate details. The work KVC brought to this projects included the opening of the coffered ceiling during the discovery phase, running heat scans of the floor to verify radiant heating locations for in-grade (in-floor) fixtures, routing wiring channels in plaster for the low-voltage lighting, and then the monumental task of putting everything back together correctly.
Here are some before images to show the transformation:
To top off the team, all of the electrical work was done by Driscoll Electric. A long time TSP partner, Driscoll’s team is highly experienced with deploying advanced lighting control systems. Even so, adding wiring to a historic space is always a challenge, but through non-invasive discovery techniques and their expertise with luxury residences, they could add the wiring for almost 100 fixtures and speakers without any visible aesthetic impact.
Virtual design tools lead to success
Working with TSP was very easy as they were happy to be guided through our approach, and, in turn, we revised our proposals in the light of comments from the TSP team on the ground. The TSP team made the process less challenging than it might have been. – Nicholas Engert, Fourth Dimension Lighting Design
One of the biggest tests we faced during this project was how best to collaborate with our partners during the beginning stages of the Covid-19 pandemic. Not only was it difficult to meet on-site with our local team, but Fourth Dimension Lighting Design could not travel to the United States to assess the space in person (a first for the studio). This is where our expertise with next-generation design tools came into play. For years, we’ve been leveraging technologies like Matterport and TwinMotion to revolutionize our design process and the client experience. For this project, Matterport was crucial to our success.
Matterport
Matterport has become the de-facto method of capturing real-world spaces virtually for real estate. During the pandemic, it also became a way of visiting museums and other inaccessible places. Here, we captured the music room before, during, and after the project. This allowed our collaborators and the homeowners to virtually enter the space and provide feedback. Zoom meetings also allowed for immediate and comprehensive reviews of valuable mockups. The pandemic put lots of projects on hold, but not this one. As a result, this was not only was this a successful use of our virtual design tools. It was the first project we could complete 100% virtually with our overseas collaborators.
Lighting design
The resulting light installation was a combination of many different products, each with its own benefit to this project. MP Lighting, known for their superior fixtures, was used for most architectural lighting and KLUS for the linear LED. For the workhorse downlighting, we needed a solution that was going to be appropriately discreet. This is where the Apure Minus1 comes in, the creation of Porsche Design Studio. This recessed fixture is about the size of a dime – as diminutive as a downlight can be – but with the light output of a much larger traditional fixture. Finally, Beulux, a leader in tuneable light, was employed to create natural skylight scenes to simulate dawn and dusk and offers the homeowners a full-color wheel to create their own scenes within the corona and half-dome skylight. All fixtures are specification-grade LED, achieving substantial lumen output with optimal energy efficiency.
I believe we have managed to achieve an excellent result for the client and the room has been transformed by the layered approach to lighting that has now been incorporated into the space. – Nicholas Engert, Fourth Dimension Lighting Design
Lighting scenes
We turned to our design engineer Chase Rowe and the Lutron Homeworks QS software to craft lighting scenes. While projects like Galactic Getaway allowed him to play with some wild colors, the scenes created for this project took a more refined approach. In addition to scenes that mimic sunsets and sunrises, he also created museum scenes that played on shadows and warm lights to highlight interior architectural details and artwork. Today, the homeowners can initiate any of these scenes at the touch of a button or using the Savant app on their phone. Every light in the music room – and even the fireplace – are tied into one seamless control system.
Audio for the music room
A music room wouldn’t be complete without stellar whole home audio throughout the whole space. Given the same challenges of making our technology discreet we faced with the lighting, we knew Amina and their patented Invisible Speakers were the perfect solution. Amina speakers utilize a unique VPT (vibration panel technology) to deliver audio through vibrations along an acoustic panel rather than through a traditional cone shape. The result is an audio experience that is entirely invisible but sounds incredible. We installed six Amina Mobius speakers and two Amina ALF40 subwoofers for this music room, achieving a surprisingly robust audio design with some of the most inconspicuous speakers available today. The resulting musical experience is both beautiful and immersive. Above all, it provides rich, balanced sound for any social occasion.
A Lutron system with a Savant enhancement
A Lutron RA2 system was in place when we began the project. While this is an excellent system for smaller homes and multi-unit residential buildings (see how we used it to great effect in our award-winning Austurhöfn project), a home of this size needed a system capable of handling two hundred plus lighting zones and advanced controls. For that, we integrated a HomeWorks QS system, Lutron’s premiere lighting system. HomeWorks is capable of controlling up to 10,000 zones of lighting. It integrates seamlessly with just about every third-party smart home system on the market.
We installed a Savant system to elegantly tie the room’s audio and lighting together. This allows the homeowners to create and deploy scenes for any occasion. It provides them an enhanced interface to operate additional and more complex solutions within their smart home ecosystem, such as window treatments, temperature control, security, and more.
What began as a beautiful but largely unusable space was transformed into the perfect entertainment space. Through smart lighting and invisible audio, we were able to preserve and honor this music room’s heritage and details while modernizing it for the 2020s and beyond. Most importantly, we built all of this upon a smart home foundation that can scale easily for the future.
From historical staples in the Boston community to stunning vacation homes in Iceland, we’re here to help you achieve an authentic smart home experience. Our proven Design, Build, and Support process ensures that we’re with you every step from dreams to reality. Contact us today to start putting your home ideas into action!
